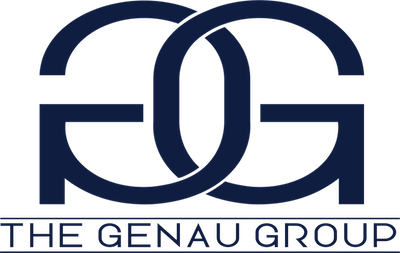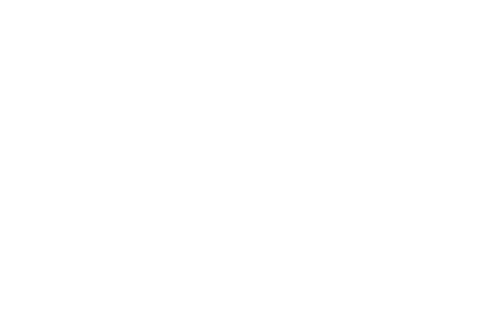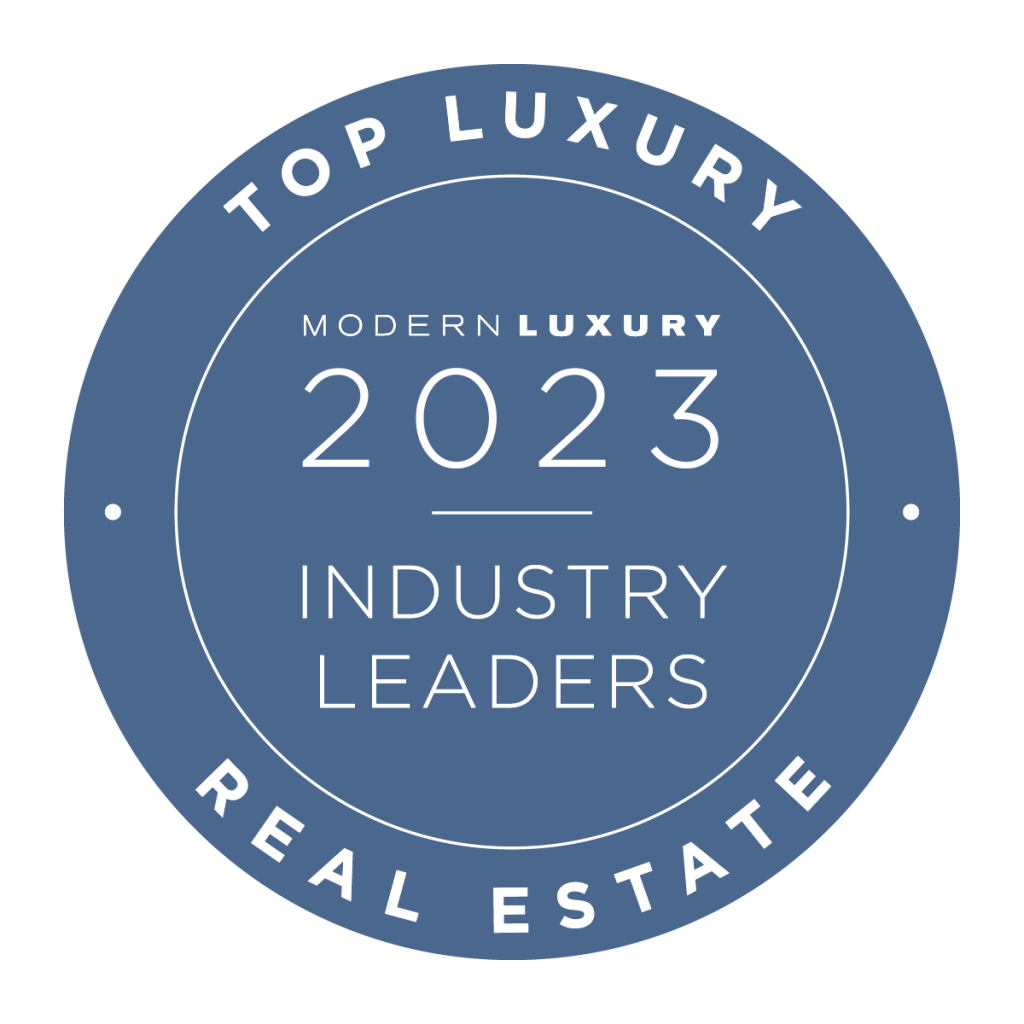


Alpha Corporation
The Situation
Alpha Corporation came to B-More Consulting in need of a larger headquarters. As a growing company, Alpha Corporation needed an office more in line with their staff’s needs.
They wanted a space that’s modern, open, and spacious along with suitable furniture to match. They placed an emphasis on selecting furniture that would encourage open communication, and asked for over 15,000 square feet of meeting areas.
The Challenge
With a limited budget and timeframe for completion, Alpha Corporation presented a challenging project for our interior design team. We needed to find furniture that is high quality, comfortable, and allows for an open floor plan as well as fluid collaboration among employees.


The Solution
A preliminary furniture brokerage plan was crafted in order to maximize the funds we had available. The purpose of this plan was to ensure each aspect of the interior design was equitably accounted for, and every part of the design was well thought out and planned.
Our interior design team met with the client to review their vision of the space and get a strong feel for The Alpha Corporation’s company culture. We surveyed several employees at the company and discovered what aspects of the office’s design are most important to different groups of people in the company. This gave us a great idea of the style of furniture that would make them feel most comfortable, and alter our floor plan to maximize synergy among the different departments.
The new HQ finished in early 2020, meeting the original deadline set by Alpha Corporation. The finished product included 16,000 square feet of meeting space, contemporary furniture, state-of-the-art technology, and glass walls to allow for an open and modern design.
Alpha Corporation was thrilled with how B-More Consulting maximized their budget and delivered an upgraded headquarters that met their increased needs. The vision of a collaborative and modern space was realized and appreciated by their employees.






