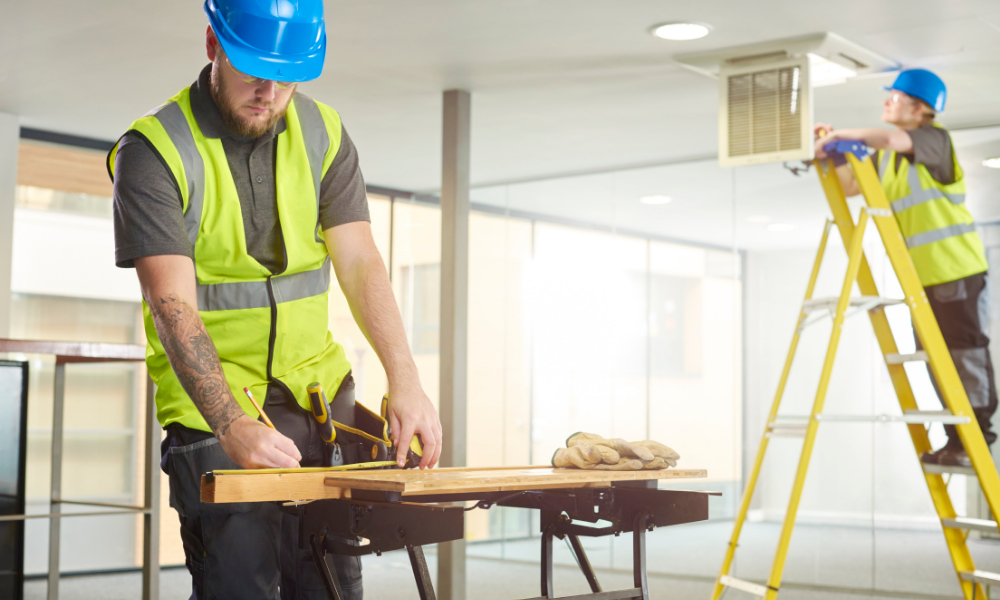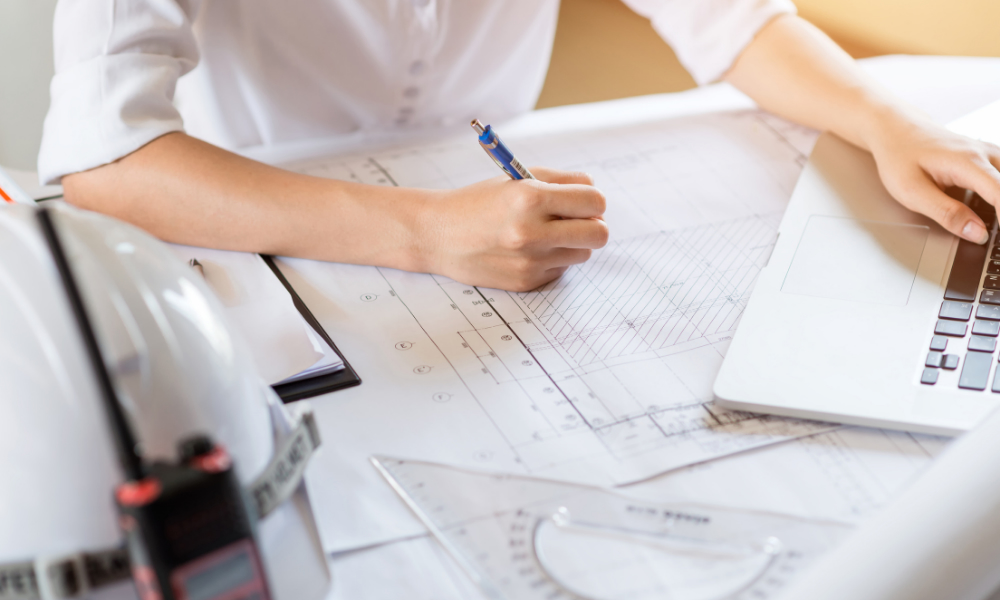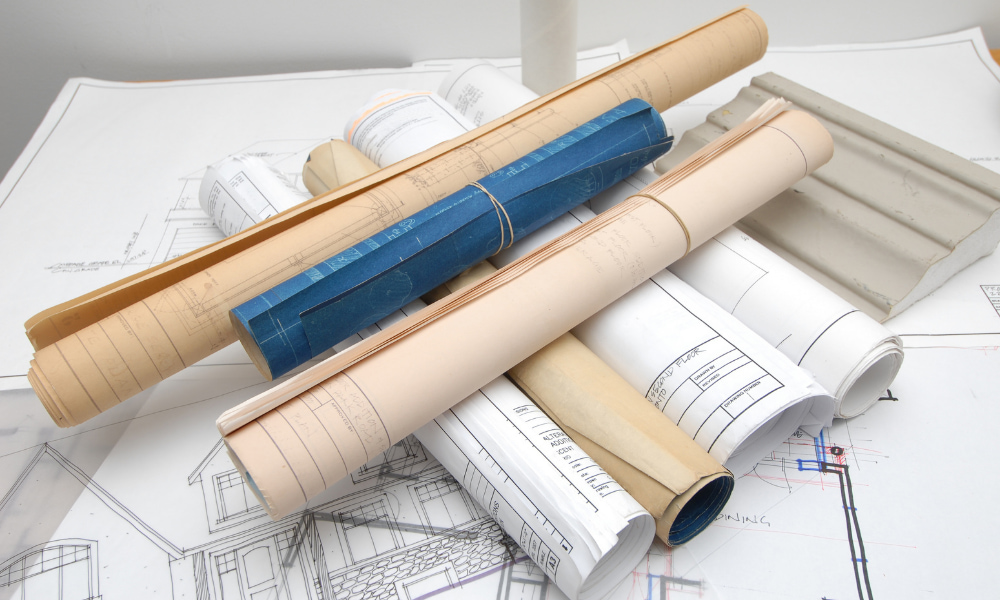Regardless of your type of business, it is important that you have an office space that fits the work you plan to do in it. For doctor’s offices, this includes space to see patients, places for their family to wait, and administrative areas where records are kept and desk work is performed. If you have a business that requires regular meetings for staff or with clients, conference space is also important.
Many business owners make do with the space they have because they do not own the building or understand how to negotiate tenant improvement allowances (TIAs) with their landlords. TIAs would provide them with the money needed to make changes to the office space — including plumbing, electric, paint and carpet, HVAC, windows, doors, space plans, plans and drawings, permit fees, fixtures, and more — thereby ensuring it has all the features their business needs.
This guide will walk you through everything you need to know about fit-out construction, including what it is, how it works, and why a TIA is so important for tenants.
What Is Office Fit-Out Construction?
A fit-out is a term that involves taking an empty space and transforming it into an office environment to meet the needs of a specific company. This transformation might include:
- Structural elements like the placement of windows and doors
- Heating, plumbing, and ventilation
- Increasing the number of outlets needed
- And more

Fit-outs are different from office renovations in that a renovation involves only work to improve the interior design, such as fresh paint and new office furniture. A fit-out involves creating a usable area within an empty space. Office renovations generally take longer to complete than fit-out projects because the work is continuing within the space while the changes are taking place.
There are three main types of office space construction projects, including:
Shell and core fit-out
In this shell and core fitout construction projects, the framework of the building is already in place and waiting for the fit-out that is customized to the occupant’s expectations.
Category A fit-out
This is a basic functional unit that already includes basic wiring, plumbing, and lighting fixtures, but will still need items such as the number of outlets that the occupant needs, design and construction of raised access floors, walls to close off additional areas, heating, air conditioning and a fire alarm or other protection systems, toilets, and a grid ceiling.
Category B fit-out
This type of fit-out supplies all the needs provided in the Category A fit-out, but also takes in the aesthetic design and branding needs of the space, including paint, furniture, window fittings, and some flooring and partitioning.
Considerations That Go Into Fit-Out Projects
A good office fit-out can provide numerous benefits for a tenant, such as increased productivity, proper utilization of your space, and the embracing of modern technology designed to make your work easier. Some of the work that goes into a tenant fit-out project includes:
- Design
The design of spaces aims to fit the industry you’re in or work you do and are in sync with local codes and requirements.

One of the best aspects of a fit-out for tenants is designing a concept for a space meant specifically for the type of business you have, whether that involves open spaces, a reception area, small meeting rooms to work with team members or clients with moveable partitions or standing walls, ample daylight, or areas geared for privacy and specific security needs.
- Branding
The process also requires meeting branding needs through design. The space where you conduct business should match your company image. Fit-outs can include paint and aesthetic additions to suit the image you want to show to the world.
- Looking to the future
Where your company is in this moment is only part of the picture when planning your project. Where you intend to be in the future is another part. If you are planning to grow or to add services, your construction project can take these goals into mind.
- Developing a budget
Budget constraints can make a job difficult. By developing your budget at the beginning of the process, you can better determine the absolutely crucial aspects and the features that can be added later.
- The legal process
Fit-out projects can be a sea of contractual negotiations. From determining how much of the project the property owner is willing to pay for and how much involvement they want in the project, to determining the scope of work and using that as a basis to analyze quotes that have been received, fit-out projects require the legal know-how of a commercial real estate broker in order to be performed in an efficient manner.
- Transitioning your team to their new space
Even changes that are undertaken in order to achieve a positive outcome can be difficult to muster. During the fit-out project, you will need to spend time communicating with your team about the transition and preparing them for the change.
5 Steps to Getting the Most from Your Project
Office spaces often need to be fitted to the specific needs of the tenant that is using it. If you’re planning to undergo a fit-out project, follow these easy steps to ensure that you get the most from the project:
- Evaluate how the workspace will be used and what needs to be in it for your team.
This includes determining the outlets that will be needed, any break-away areas for solo or small group projects, and other particulars of the space. An architect can help you with ideas of how the space can meet your team’s needs. - Develop a budget for the construction project that includes extra for unforeseen expenses.
- Find an experienced commercial real estate broker to help in your search for a suitable location and handle the legal aspects of the construction.
Finalize a construction plan and scope of work, making sure you have communicated any needs regarding branding and efficiency of operations. Tenants often use the same broker as their landlords for fit-outs. - Find a fit-out company to perform the construction services necessary.
Contractors must have all the design details of the job and the desired uses at their disposal when bidding on the project. - Start the fit-out process, with a careful plan as to how to continue operations during the construction and transition phases.
Seeking a Medical Office Fit-Out in Washington DC?
Construction projects are often filled with hassles and unexpected headaches, but they don’t have to be. The Genau Group is here to provide you with a number of advantages and help you manage your project during construction, including saving you time and money, helping you negotiate a better contract with your landlord for your TIA, and reducing your stress levels by leveraging our experience with the legal process involved.
For more information or to talk to us about your project, contact The Genau Group today.






