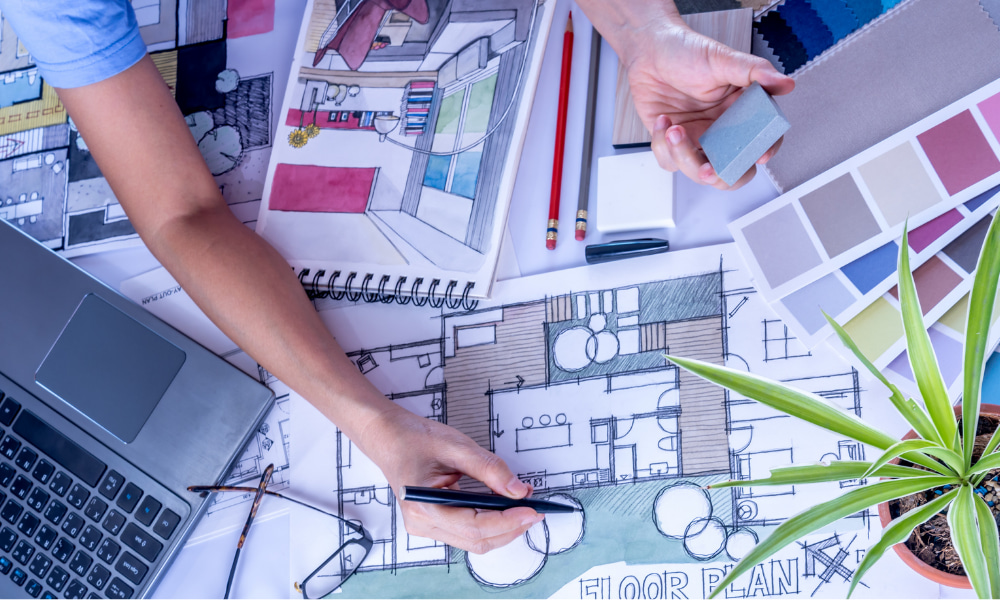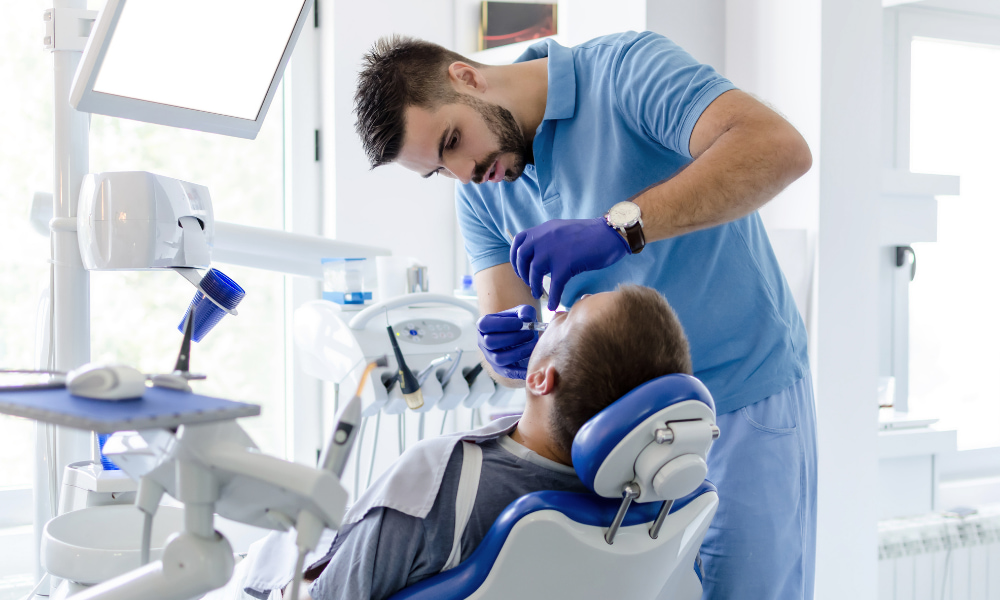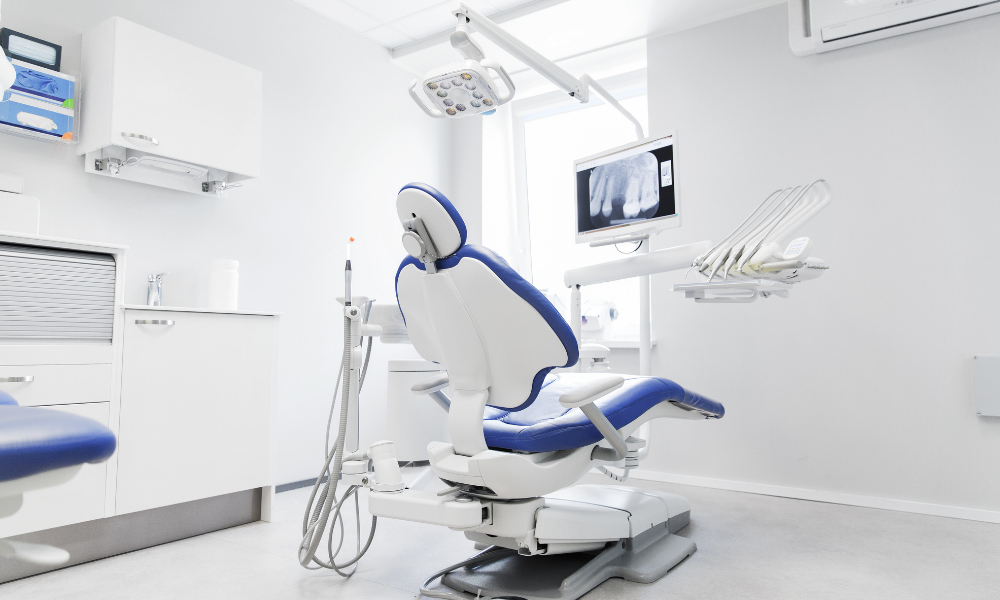Launching a new dental office requires a lot of research and money. Something as simple as your dental office floor plan can have a huge impact on your operation and costs, for example, because you have to consider the workflow of your employees and how your patients feel about your practice before diving into design. Modern dentistry also has a wider variety of machinery that should be strategically placed, making proper layout essential to successful and efficient.
There are numerous possibilities for a dental office design, and every practice has a different approach to its floor plan. Understanding the essential layout elements can prevent mishaps and high costs, however. If you are in the process of constructing your layout and floor plans from scratch, the following guide will help you design a more effective dental office for your team and patients.
What is a Dental Office Floor Plan?
Your dental office floor plan is the design of your dental office. Your office needs a variety of tools and furniture to provide the best possible service and support for your patients. Effective dental offices start with a fantastic design that includes the following:
- A sign naming your business
- Reception area chairs
- Your reception desk
- Dental patient chairs
- X-ray and imaging equipment
- Sterilization equipment
- Cabinets
- Storage space
- Supplies and supply locations
- Dental lights
- Dental equipment for use with your patients
The layout of your office, from patient care rooms to your reception area, can have a huge influence on the dentists and other professionals in your practice. By keeping the right elements in mind from the beginning, you can improve patient experience and make your associates feel more comfortable.
5 Floor Plan Essentials for Your Design Process
You need the right tools at your disposal to ensure any project goes off without a hitch and results in the best possible finished project. As you design your dental office layout, make sure you have:
1. A Professional Designer
A professional designer is one of the most important elements of your new design project. An experienced designer understands the criteria for a dental office and what you need to take into consideration as you bring it to life.

Someone who specializes in designing dental offices will already have an image of how the floor plan should look, for example, plus help you achieve the size you’ll need in each office space and provide ideas about how to create the best experience for every visitor.
2. Operatory Areas
Operatories are rooms where dentists perform medical work on the patients. You will likely need these special rooms, especially if you practice specialty dentistry.
Carefully measure the equipment and furniture needed — the patient chair, your chair, cabinets, and any other equipment that will need to go into the room — and make sure you have adequate space to provide privacy for each patient as well as room for your staff to move around.
3. The Reception Area
The reception area is the first space visitors see when they come to your office. Some of your patients may struggle with dental anxiety, or may want to get out of the space and into your practice as soon as possible if they have a difficult procedure to endure.
Make sure your reception area provides a great first impression. It should be aesthetically pleasing and welcoming, provide comfortable chairs, and have adequate furniture based on the expected patient volume and the number of rooms available. If you plan on incorporating a lot of plants in your design, consider getting one of the many green building certifications available.
4. Clinical Areas
Your clinical areas include the lab, storage areas, digital imaging room, and a central sterilization area. Questions to ask when planning the design:
- How much storage space do you need for your supplies? Plan adequate room for growth, since the size of your practice now may not reflect its future size.
- What materials do you need to have on hand in exam rooms? Make sure your staff members have what they need to work on hand.
- How can you provide a personal, comfortable touch in the exam rooms? Personalization will help alleviate stress and promote relaxation.
- How many staff members need to move around the room? Do you need to leave room for a support person? If you practice pediatric dentistry, keep in mind that some patients may arrive with family in tow.
- What problems have you experienced in the past? Often, these are the problems that drove you to seek a new dental office in the first place. Once you know the problems, you can incorporate solutions into your plan for the new office.
Research the best practices for dental office design, and consider asking a colleague if you can take a peek at their offices, exam rooms, and other areas throughout the practice for ideas. Don’t be afraid to talk to a professional about the best practices for dental office design.
If you’ve done a lot of the legwork yourself, have your professional floor plan advisor look over your ideas or give input on your office design project.
5. Equipment and Furniture
Take a look at the specific equipment and furniture you want to include in each exam room or area of the office. You may need to pick out the specific pieces you want to use, then adjust your floor plan to make sure everything fits. A few things to keep in mind:
- Remember you will need adequate room to move throughout the space.
- Having materials easily accessible can be efficient, but not at the expense of disturbing your patients or your fellow staff members.
- It’s best to have enough space to reach into the cabinet and pull out items without tripping over something.

Planning a new design for your dental office is a big step. You want the layout, design, and equipment to reflect the needs of your staff and patient base as well as your preferences. Look into dentistry best practices, not just for running your dental business, but for putting together an effective office design.
Need Help Creating a Dental Floor Plan? Ask the Experts.
Do you have more questions about effective dental practice design or how to be sure you’re putting together the best plan for your space? Contact The Genau Group today to learn more about the solutions we have for your floor plan and office design.






