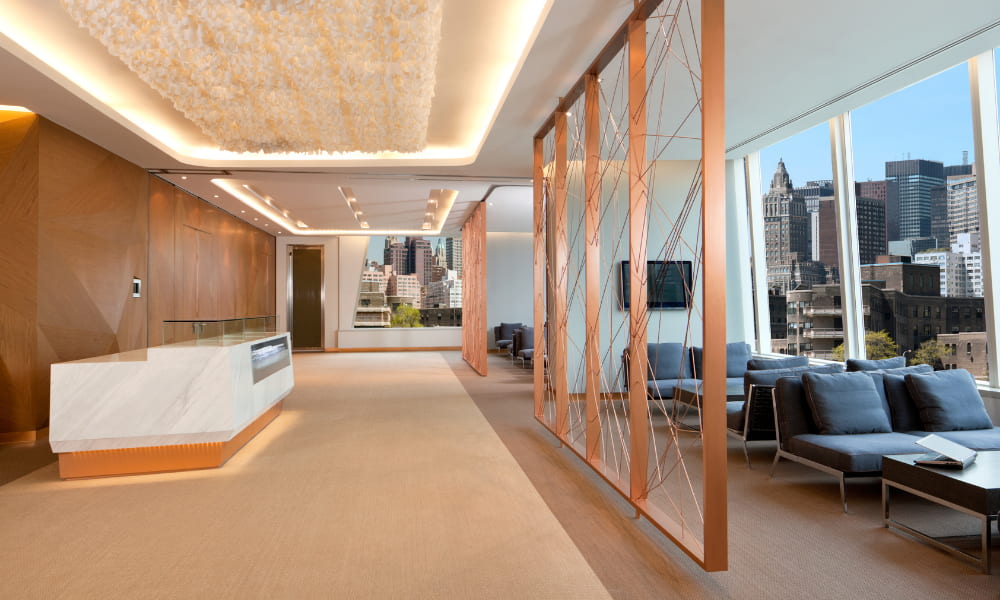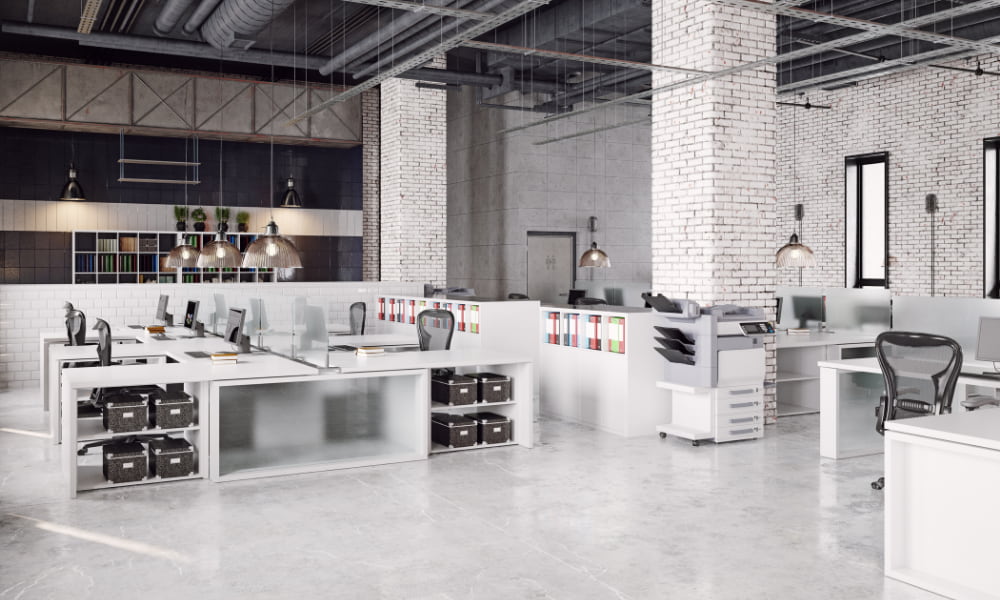The workplace concept is continually evolving, and flexible office spaces are becoming more common. The idea is that these offices include areas that can fill multiple needs, creating a more adaptable environment and encouraging collaboration.
Rather than individuals working in a closed office, the area might include various common areas that employees can use to complete tasks. The result is the formation of a workplace team that is faster and more efficient. This guide will let you know what your flexible office design should include, ensuring you get the most from your workspace.
What Is Flexible Office Space?
A flexible office can come in many different forms. They are entirely dependent on the company’s needs. Generally, these spaces will include elements that you’d find in a traditional office, including:
- desks
- computers
- phones
- meeting rooms
The notable difference being that each area can fill various roles. For example, a meeting room could double as a quiet area for making business phone calls, or multiple employees could use a single desk throughout the day. The belief is that providing separate offices for every employee isn’t necessary because most workers don’t need a quiet room all day, or even every day. Flexible offices solve this issue.
The Benefits of Flexible Workspaces
Flexible office space offers agility for employees because they aren’t confined to their offices all day. The result is happier workers who don’t feel isolated in the workplace and are more likely to stick around long-term. They also provide additional benefits for employees and companies alike.
Creates a Collaborative Workplace
Collaboration is crucial in many companies. Unfortunately, many offices don’t promote it. Employees are less likely to ask a co-worker for input on a project or advice from a supervisor in a private office setting because they are closed off. Since flexible workspaces are often open concept, it’s far easier to collaborate without having to track anyone down.
Provides More Space for Extras
As you design the flexible workspace, you might find yourself opening the place up significantly. Incorporating private offices into the design will provide quiet spaces people can go to work if needed.

You can also turn some of these offices into bonus rooms for staff, including workout rooms, lounges, or multimedia rooms, improving worker morale.
Offers Shared Resources
From a company standpoint, having shared resources is a positive because it saves money. When multiple employees can share desks, chairs, computers, and other office equipment, there will have fewer of these items to buy. That money can then be reinvested in the company and provide employees with more resources, including upgraded workstations and equipment.
Both employees and the company can benefit from a flexible office setup. You’ll want to develop an efficient space consistent with office design trends to ensure you make the most of your renovated office.
5 Tips for Designing Flexible Office Space
Planning a flexible office space sounds like a challenge, especially if you don’t have design experience. While it certainly isn’t a simple process, you can give yourself a better chance of success by following these tips.
1. Go With Open Concept
One of the entire points of creating a flexible office is to have an open space. The design should be an open concept, allowing most of the employees to be in the same room. You can still have a few closed offices to provide quiet areas (as we mentioned above), although you can accomplish this same feat by putting quiet spaces around corners.
2. Include Small Workspaces
Setting up one large workspace that can accommodate a dozen employees might sound like an efficient use of space, but it could be counterproductive.
Employees will still require a certain amount of quiet, and having more than three or four people in a designated area will create noise pollution. Spread your workers out as much as possible within the open area.
3. Have an Overflow Area
It’s a good idea to include an overflow area, especially if your company could evolve into something larger or different at some point. This room is where you’ll accommodate additional staff, temporary hires, and partners who work on-site.

When not used as an overflow area, this room can be integrated into the office and used for meetings, phone calls, or other necessary work.
4. Buy Adaptable Furniture
Your flexible office will likely have many different furniture types. There might be an area with couches for group meetings, larger tables for multi-worker projects, and a boardroom for presentations. The office furniture selected in these areas should be easy to move to comfortably accommodate groups of varying sizes.
5. Create a Reservation System
It’s a good idea to implement a reservation system, so workers can sign up to use a particular space when they need it. This will help keep employees from using the same resources or space simultaneously. You can conduct these signups through an app or a simple sheet of paper on the wall, but it’s sure to make your flexible office far more efficient.
By following these tips, you can ensure that your flexible office space is advantageous and convenient for your employees, creating an efficient work environment.
Get Help Locating Flexible Office Spaces in Washington DC
Every company has different needs, and your flexible office’s design will depend on your unique requirements. Consider how your employees currently use your office and think of ways to make it more efficient while getting the most from your existing space. If you’re struggling to decide if it makes sense to upgrade your current office to a flexible office, having a professional partner walk you through the process can help.
When the time comes to upgrade your office or move into a more flexible workspace, the experts at The Genau Group can provide the advice you need to get the job done. Contact us for more information on designing a flexible office space.






